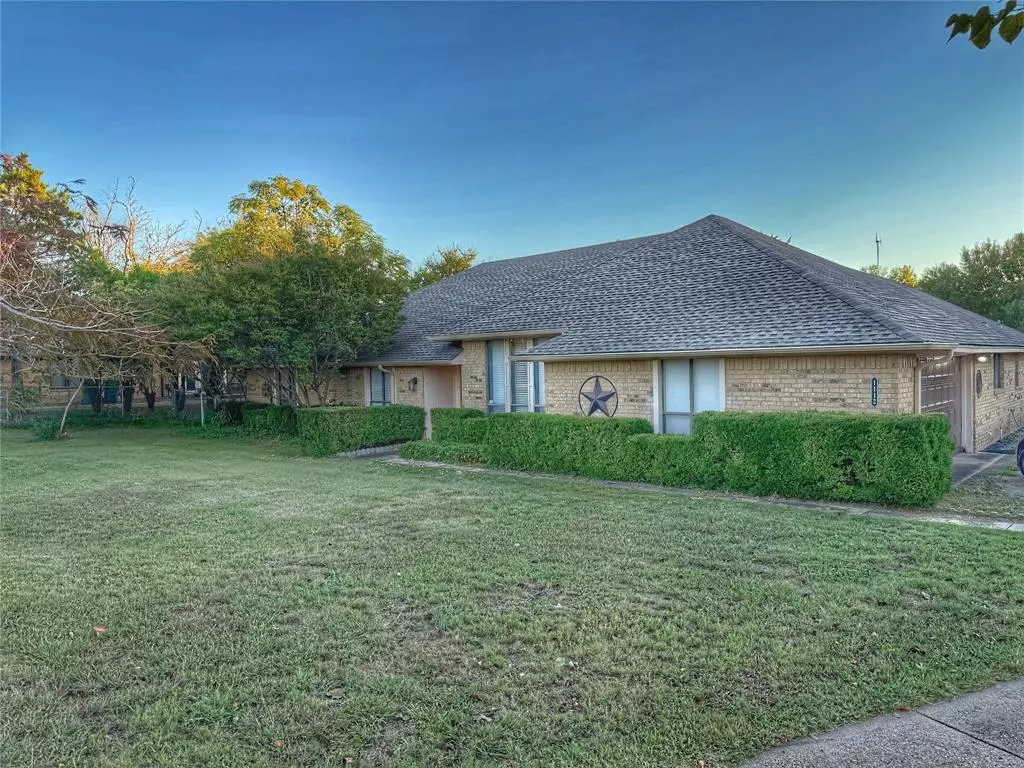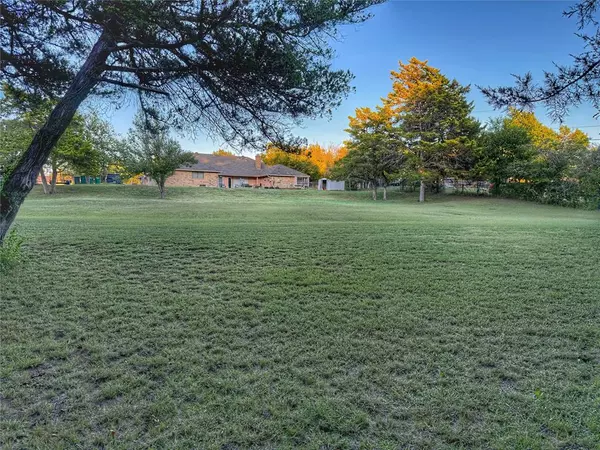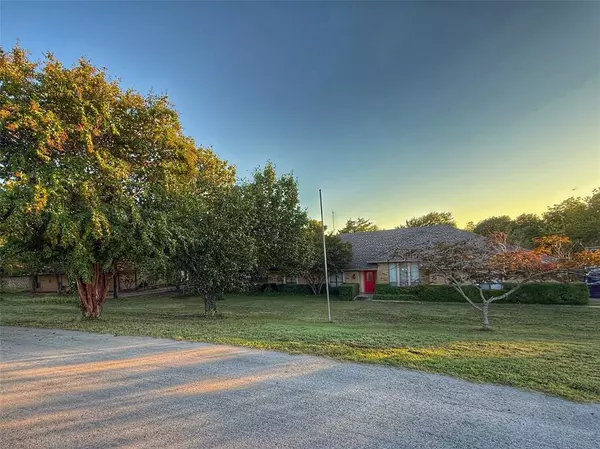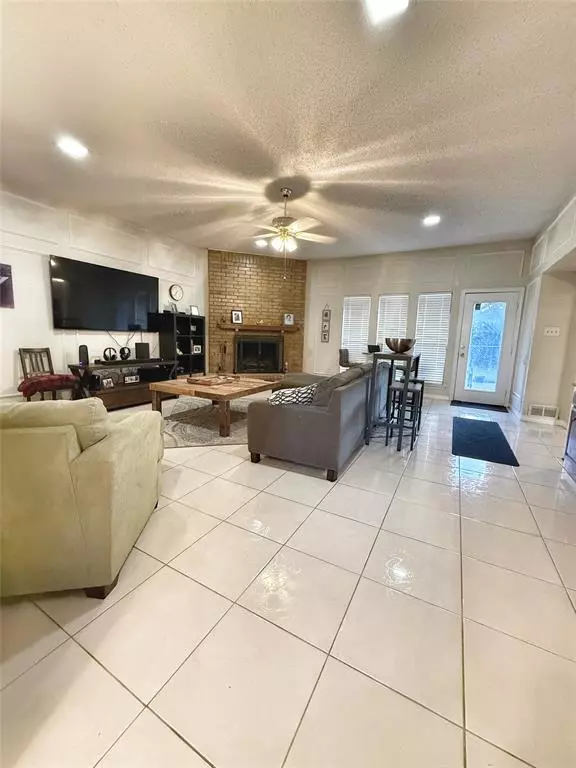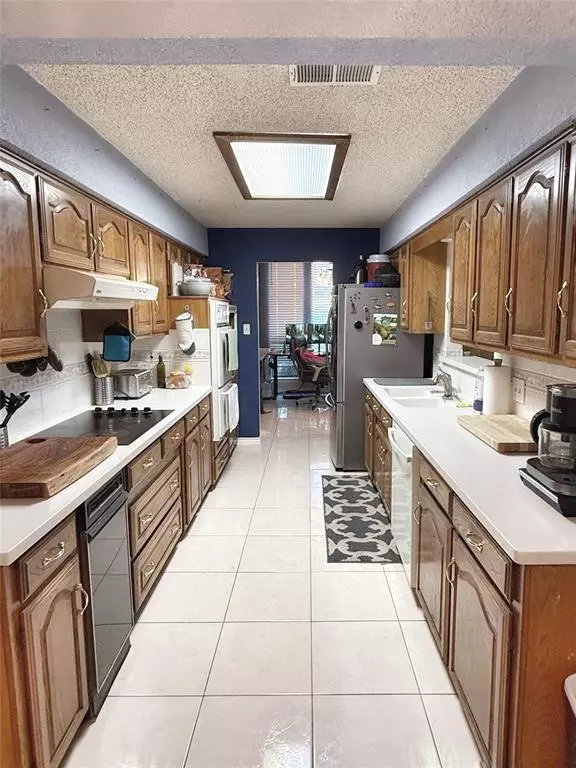
4 Beds
3 Baths
2,573 SqFt
4 Beds
3 Baths
2,573 SqFt
Key Details
Property Type Single Family Home
Sub Type Single Family Residence
Listing Status Active Option Contract
Purchase Type For Sale
Square Footage 2,573 sqft
Price per Sqft $155
Subdivision Stony Creek Estates
MLS Listing ID 20741852
Bedrooms 4
Full Baths 3
HOA Y/N None
Year Built 1983
Annual Tax Amount $10,052
Lot Size 1.687 Acres
Acres 1.687
Property Description
Location
State TX
County Dallas
Community Sidewalks
Direction From US-67 S, take the Belt Line Rd. exit. Turn east onto Belt Line Rd. Turn right onto S Clark Rd. Turn left onto E Little Creek Rd. Turn right onto Stoney Creek Drive. Property is on your right.
Rooms
Dining Room 2
Interior
Interior Features Built-in Features, Cable TV Available, Double Vanity, Dry Bar, High Speed Internet Available, In-Law Suite Floorplan, Natural Woodwork, Paneling, Walk-In Closet(s)
Heating Central, Fireplace(s), Natural Gas
Cooling Central Air, Electric
Flooring Carpet, Tile
Fireplaces Number 1
Fireplaces Type Gas, Living Room, Masonry, Wood Burning
Appliance Dishwasher, Disposal, Electric Cooktop, Electric Oven, Gas Water Heater, Double Oven, Vented Exhaust Fan
Heat Source Central, Fireplace(s), Natural Gas
Laundry Gas Dryer Hookup, Utility Room, Full Size W/D Area, Washer Hookup
Exterior
Garage Spaces 2.0
Fence Chain Link
Community Features Sidewalks
Utilities Available City Sewer
Roof Type Asphalt
Total Parking Spaces 2
Garage Yes
Building
Lot Description Acreage, Many Trees
Story One
Level or Stories One
Structure Type Brick
Schools
Elementary Schools Plummer
Middle Schools Permenter
High Schools Cedar Hill
School District Cedar Hill Isd
Others
Restrictions Deed
Ownership Blackmon, Thandiwe
Special Listing Condition Deed Restrictions, Utility Easement


Making real estate fast, fun and stress-free!

