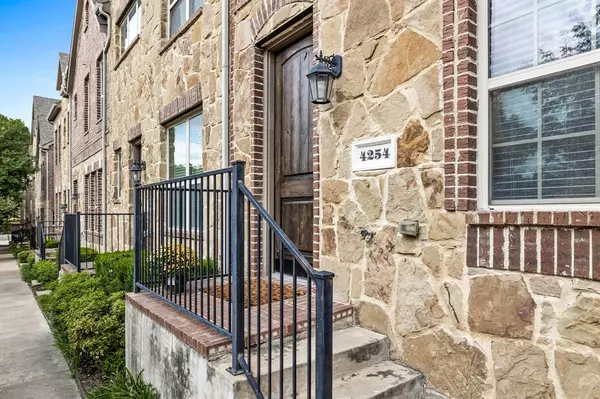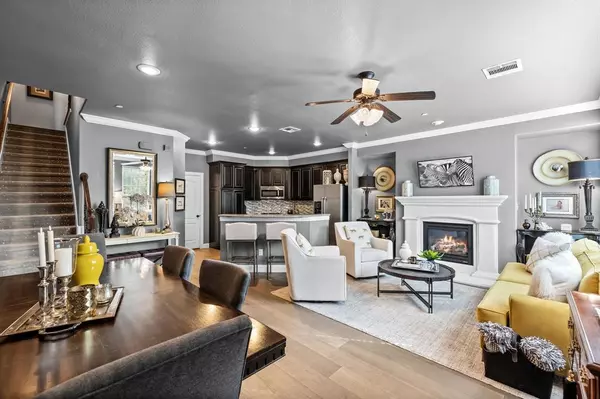
3 Beds
4 Baths
2,027 SqFt
3 Beds
4 Baths
2,027 SqFt
Key Details
Property Type Townhouse
Sub Type Townhouse
Listing Status Active
Purchase Type For Sale
Square Footage 2,027 sqft
Price per Sqft $229
Subdivision The Shops At Prestonwood Ph 1
MLS Listing ID 20738772
Bedrooms 3
Full Baths 3
Half Baths 1
HOA Fees $278/mo
HOA Y/N Mandatory
Year Built 2013
Lot Size 1,232 Sqft
Acres 0.0283
Property Description
Location
State TX
County Denton
Community Club House, Community Pool, Greenbelt, Lake
Direction From Dallas Tollway, Exit Park Boulevard and then go west 1 mile then 1st right after passing through Marsh.
Rooms
Dining Room 2
Interior
Interior Features Cable TV Available, Decorative Lighting
Cooling Attic Fan, Ceiling Fan(s), Central Air, Electric, Gas
Flooring Carpet, Ceramic Tile
Fireplaces Number 1
Fireplaces Type Gas Logs, Gas Starter
Appliance Dishwasher, Disposal, Electric Oven, Gas Cooktop, Microwave
Exterior
Exterior Feature Covered Patio/Porch
Garage Spaces 2.0
Carport Spaces 2
Community Features Club House, Community Pool, Greenbelt, Lake
Utilities Available City Sewer, City Water, Concrete, Sidewalk, Underground Utilities
Roof Type Composition
Total Parking Spaces 2
Garage Yes
Building
Story Three Or More
Foundation Slab
Level or Stories Three Or More
Schools
Elementary Schools Coyote Ridge
Middle Schools Creek Valley
High Schools Hebron
School District Lewisville Isd
Others
Ownership Private
Acceptable Financing Conventional
Listing Terms Conventional


Making real estate fast, fun and stress-free!






