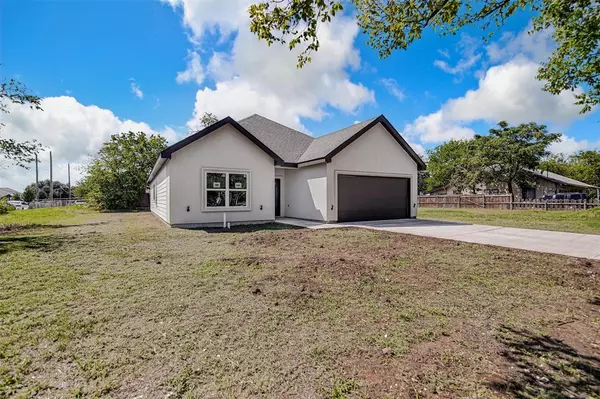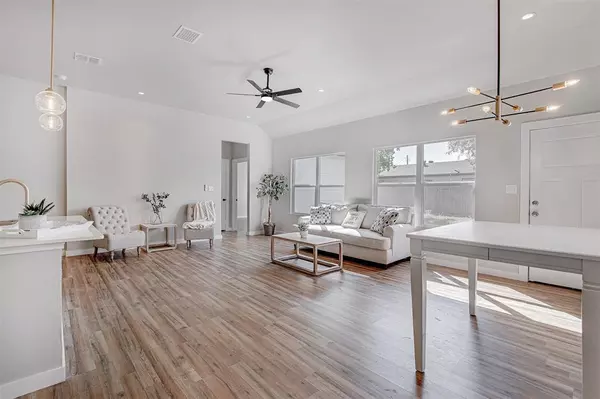
3 Beds
2 Baths
1,615 SqFt
3 Beds
2 Baths
1,615 SqFt
Key Details
Property Type Single Family Home
Sub Type Single Family Residence
Listing Status Active
Purchase Type For Sale
Square Footage 1,615 sqft
Price per Sqft $198
Subdivision Sunrise Add
MLS Listing ID 20730449
Style Traditional
Bedrooms 3
Full Baths 2
HOA Y/N None
Year Built 2024
Annual Tax Amount $441
Lot Size 6,490 Sqft
Acres 0.149
Property Description
Location
State TX
County Tarrant
Direction Please use GPS.
Rooms
Dining Room 1
Interior
Interior Features Built-in Features, Decorative Lighting, Kitchen Island, Open Floorplan, Pantry, Walk-In Closet(s)
Heating Central
Cooling Central Air
Appliance Dishwasher, Electric Range
Heat Source Central
Laundry Electric Dryer Hookup, Washer Hookup
Exterior
Exterior Feature Lighting
Garage Spaces 2.0
Utilities Available City Sewer, City Water
Roof Type Composition,Shingle
Total Parking Spaces 2
Garage Yes
Building
Lot Description Corner Lot, Interior Lot
Story One
Foundation Slab
Level or Stories One
Structure Type Fiber Cement,Stucco
Schools
Elementary Schools Sunrise
Middle Schools J Martin Jacquet
High Schools Dunbar
School District Fort Worth Isd
Others
Ownership Diamondbay Construction LLC
Acceptable Financing Cash, Conventional, FHA, VA Loan
Listing Terms Cash, Conventional, FHA, VA Loan


Making real estate fast, fun and stress-free!






