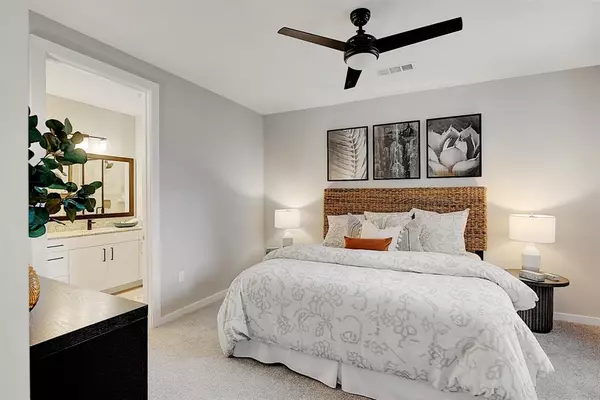
2 Beds
2 Baths
1,256 SqFt
2 Beds
2 Baths
1,256 SqFt
Key Details
Property Type Condo
Sub Type Mid/Hi-Rise Condominium
Listing Status Active
Purchase Type For Rent
Square Footage 1,256 sqft
MLS Listing ID 16126059
Style Traditional
Bedrooms 2
Full Baths 2
Rental Info Long Term,One Year
Year Built 2023
Available Date 2024-12-31
Property Description
Location
State TX
County Harris
Area Summerwood/Lakeshore
Building/Complex Name OTHER
Rooms
Bedroom Description All Bedrooms Down,En-Suite Bath,Walk-In Closet
Other Rooms Kitchen/Dining Combo, Living Area - 1st Floor, Living/Dining Combo, Utility Room in House
Master Bathroom Primary Bath: Double Sinks, Primary Bath: Separate Shower, Secondary Bath(s): Soaking Tub, Secondary Bath(s): Tub/Shower Combo
Den/Bedroom Plus 2
Kitchen Island w/o Cooktop, Pantry
Interior
Interior Features Central Laundry, Crown Molding, Dryer Included, Refrigerator Included, Washer Included, Window Coverings
Heating Central Electric
Cooling Central Electric
Flooring Carpet, Vinyl Plank
Appliance Dryer Included, Full Size, Refrigerator, Washer Included
Exterior
Exterior Feature Balcony, Balcony/Terrace, Patio/Deck
Garage Attached Garage
Garage Spaces 1.0
Street Surface Concrete
Private Pool No
Building
Lot Description Other
Story 1
Entry Level Level 1
Sewer Public Sewer
Water Public Water
New Construction Yes
Schools
Elementary Schools Autumn Creek Elementary School
Middle Schools Autumn Ridge Middle
High Schools Summer Creek High School
School District 29 - Humble
Others
Pets Allowed Yes Allowed
Senior Community No
Restrictions Unknown
Tax ID 146-591-001-0002
Energy Description Ceiling Fans,Digital Program Thermostat,High-Efficiency HVAC,Insulated Doors,Insulated/Low-E windows
Disclosures No Disclosures
Special Listing Condition No Disclosures
Pets Description Yes Allowed


Making real estate fast, fun and stress-free!






