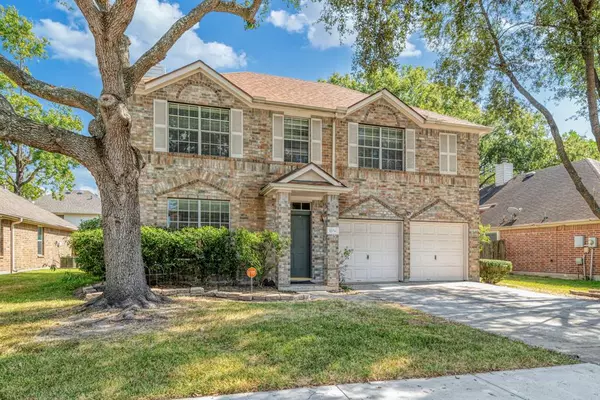
4 Beds
2.1 Baths
2,440 SqFt
4 Beds
2.1 Baths
2,440 SqFt
Key Details
Property Type Single Family Home
Listing Status Active
Purchase Type For Sale
Square Footage 2,440 sqft
Price per Sqft $122
Subdivision Atascocita South Sec 04
MLS Listing ID 20566854
Style Traditional
Bedrooms 4
Full Baths 2
Half Baths 1
HOA Fees $485/ann
HOA Y/N 1
Year Built 2000
Annual Tax Amount $5,632
Tax Year 2023
Lot Size 6,300 Sqft
Acres 0.1446
Property Description
NEW ROOF! RE=ENFORCED FOUNDATION to withstand Houston heat and hurricane season! Largest 2 Story on the market in Atascocita South Subdivision with primary suite downstairs! Clean as a whistle, Stanley-Steamed carpet, move-in ready. 4bdrms,2.5 bth,2 car attached garage. Primary suite down, game room and all other bedrooms up. Plenty of windows, with natural lighting and lots of storage space. Fenced backyard, green, plush lawn. Reinforced Foundation with transferrable warranty. Excellent castle for family, lots of memories to be made here, with a place for everything and everything in it's place. Get the best bang for your buck here!
Please verify room dimensions.
Location
State TX
County Harris
Area Atascocita South
Rooms
Bedroom Description Primary Bed - 1st Floor
Other Rooms 1 Living Area, Living/Dining Combo, Utility Room in House
Master Bathroom Primary Bath: Separate Shower, Primary Bath: Soaking Tub
Den/Bedroom Plus 4
Interior
Heating Central Electric, Central Gas
Cooling Central Electric, Central Gas
Flooring Laminate, Tile
Fireplaces Number 1
Exterior
Exterior Feature Back Yard Fenced
Garage Attached Garage
Garage Spaces 2.0
Roof Type Composition
Street Surface Concrete
Private Pool No
Building
Lot Description Subdivision Lot
Dwelling Type Free Standing
Story 2
Foundation Slab
Lot Size Range 0 Up To 1/4 Acre
Builder Name Pulte
Water Water District
Structure Type Brick,Cement Board,Wood
New Construction No
Schools
Elementary Schools Timbers Elementary School
Middle Schools Atascocita Middle School
High Schools Atascocita High School
School District 29 - Humble
Others
Senior Community No
Restrictions Deed Restrictions
Tax ID 120-364-004-0009
Energy Description Ceiling Fans
Acceptable Financing Conventional, FHA
Tax Rate 2.0802
Disclosures Sellers Disclosure
Listing Terms Conventional, FHA
Financing Conventional,FHA
Special Listing Condition Sellers Disclosure


Making real estate fast, fun and stress-free!






