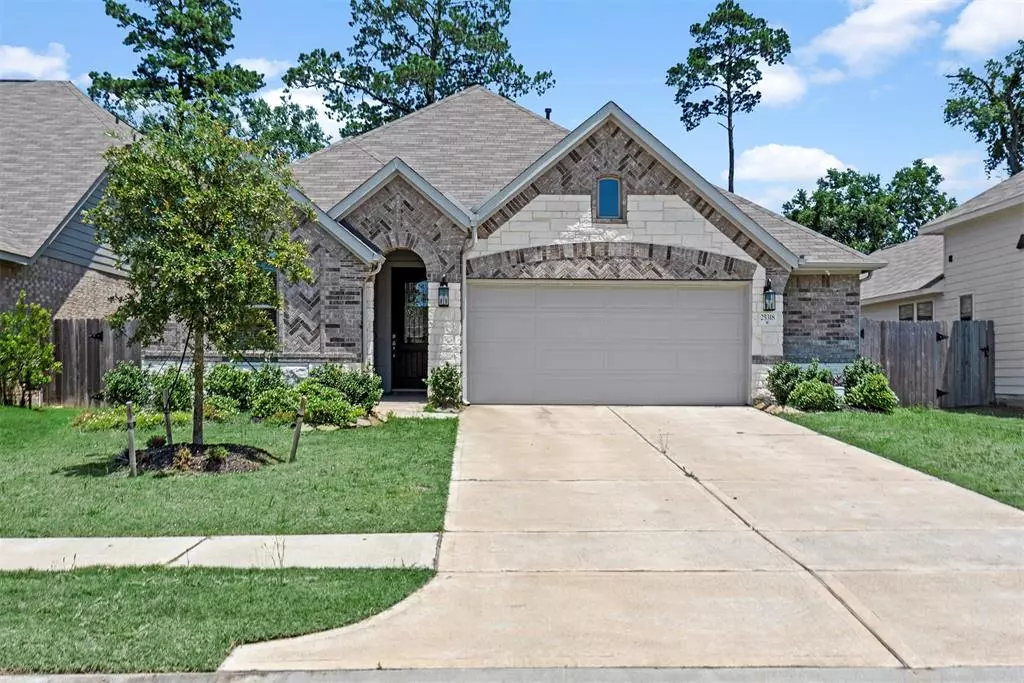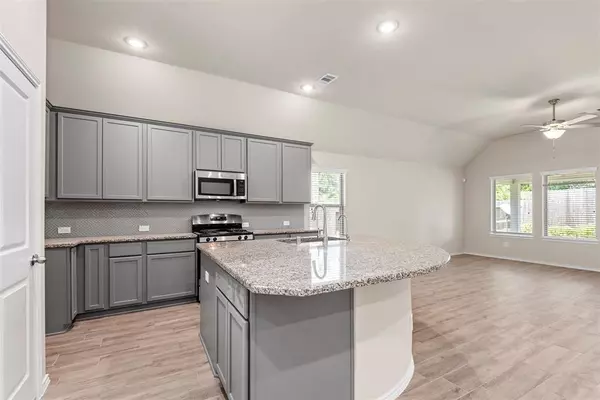
4 Beds
3 Baths
2,039 SqFt
4 Beds
3 Baths
2,039 SqFt
Key Details
Property Type Single Family Home
Sub Type Single Family Detached
Listing Status Pending
Purchase Type For Rent
Square Footage 2,039 sqft
Subdivision Grove Lndg
MLS Listing ID 98379895
Style Traditional
Bedrooms 4
Full Baths 3
Rental Info Long Term,One Year
Year Built 2020
Available Date 2024-06-27
Lot Size 6,000 Sqft
Acres 0.1377
Property Description
2 bedrooms and a full bathroom are located towards the front of the home with additional bedroom that has it's own full bathroom & WALK IN CLOSET in the middle of the home. The primary bedroom is separate from the other 3 bedrooms and offers a spacious layout with en-suite bathroom with large SOAKING BATHTUB & SEPARATE SHOWER, DOUBLE SINKS, and walk in closet.
The kitchen is well designed with a LARGE ISLAND which provides ample space for serving meals or gathering with friends and family. The kitchen features GRANITE countertops, recent appliances, & COMES W/ A REFRIGERATOR that will be installed before move in.
Location
State TX
County Harris
Area Tomball
Rooms
Bedroom Description All Bedrooms Down,En-Suite Bath,Primary Bed - 1st Floor,Walk-In Closet
Other Rooms Family Room, Kitchen/Dining Combo, Living Area - 1st Floor, Living/Dining Combo
Master Bathroom Full Secondary Bathroom Down, Primary Bath: Double Sinks, Primary Bath: Separate Shower, Primary Bath: Soaking Tub, Secondary Bath(s): Tub/Shower Combo
Kitchen Island w/o Cooktop, Kitchen open to Family Room, Pantry, Reverse Osmosis
Interior
Interior Features High Ceiling, Refrigerator Included
Heating Central Gas
Cooling Central Electric
Flooring Tile
Appliance Refrigerator
Exterior
Exterior Feature Back Yard Fenced, Fully Fenced, Play Area, Private Driveway
Garage Attached Garage
Garage Spaces 2.0
Street Surface Concrete,Gutters
Private Pool No
Building
Lot Description Subdivision Lot
Faces West
Story 1
Lot Size Range 0 Up To 1/4 Acre
Water Water District
New Construction No
Schools
Elementary Schools Timber Creek Elementary School (Tomball)
Middle Schools Creekside Park Junior High School
High Schools Tomball High School
School District 53 - Tomball
Others
Pets Allowed Not Allowed
Senior Community No
Restrictions Deed Restrictions
Tax ID 150-118-002-0002
Disclosures No Disclosures
Special Listing Condition No Disclosures
Pets Description Not Allowed


Making real estate fast, fun and stress-free!






