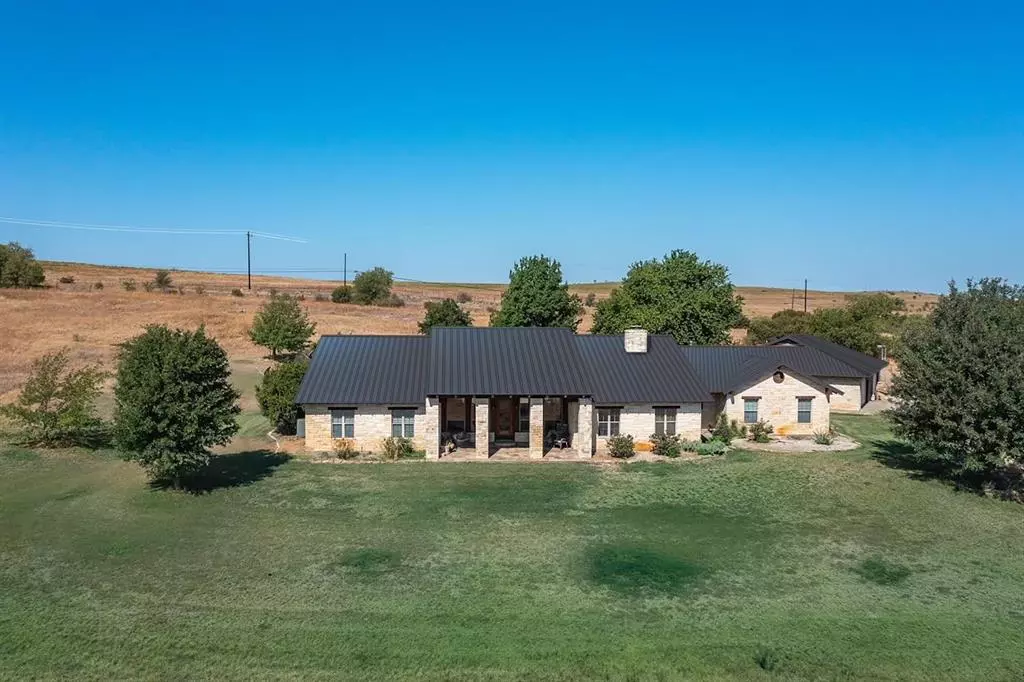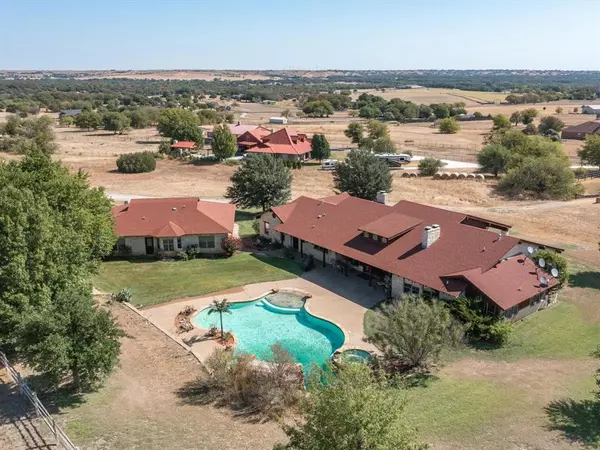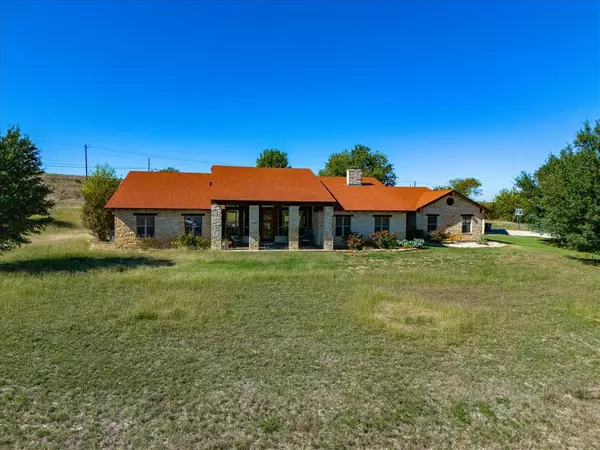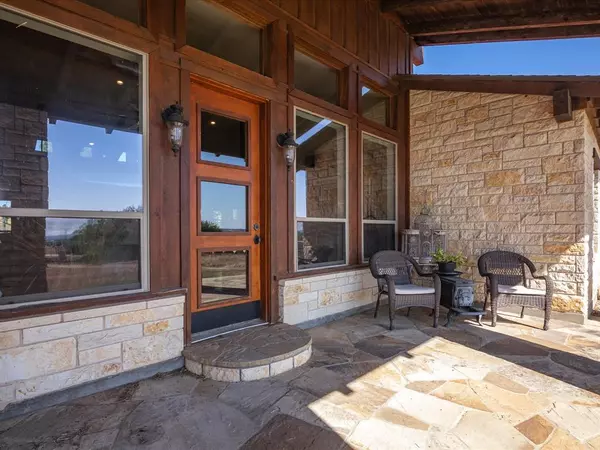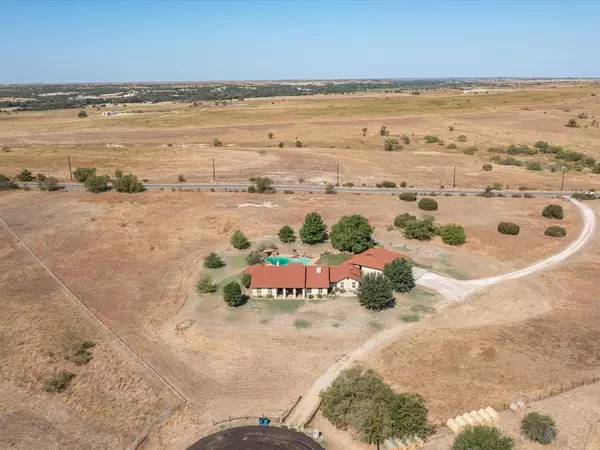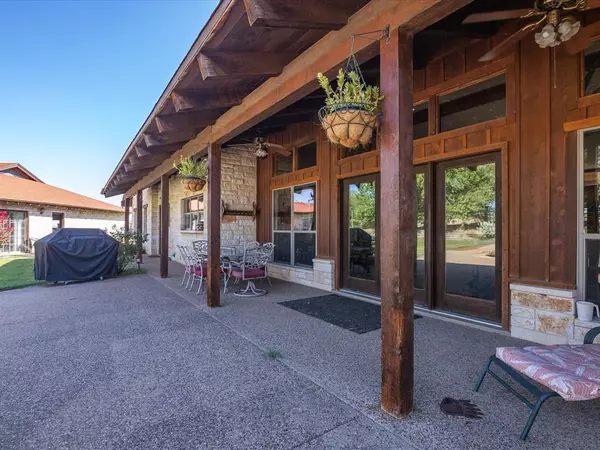
6 Beds
6 Baths
5,352 SqFt
6 Beds
6 Baths
5,352 SqFt
Key Details
Property Type Single Family Home
Sub Type Single Family Residence
Listing Status Active
Purchase Type For Sale
Square Footage 5,352 sqft
Price per Sqft $287
Subdivision Ranches Of Bear Creek
MLS Listing ID 20653778
Style Southwestern,Traditional
Bedrooms 6
Full Baths 5
Half Baths 1
HOA Y/N None
Year Built 2005
Annual Tax Amount $12,589
Lot Size 8.160 Acres
Acres 8.16
Lot Dimensions TBV
Property Description
Location
State TX
County Parker
Direction Kelly Rd to Jakes Trail, right on Sam's Lane to home at end of cul de sac. Additional access off Kelly Rd.
Rooms
Dining Room 2
Interior
Interior Features Built-in Features, Cathedral Ceiling(s), Cedar Closet(s), Decorative Lighting, Double Vanity, Dry Bar, Flat Screen Wiring, Granite Counters, High Speed Internet Available, Kitchen Island, Natural Woodwork, Open Floorplan, Pantry, Sound System Wiring, Vaulted Ceiling(s), Walk-In Closet(s), Wired for Data
Heating Central, Electric, Zoned
Cooling Ceiling Fan(s), Central Air, Electric, Zoned
Flooring Carpet, Concrete
Fireplaces Number 4
Fireplaces Type Bedroom, Double Sided, Family Room, Gas Starter, Great Room, Masonry, Master Bedroom, See Through Fireplace, Stone, Wood Burning
Equipment Satellite Dish
Appliance Dishwasher, Disposal, Electric Oven, Microwave, Double Oven, Plumbed For Gas in Kitchen
Heat Source Central, Electric, Zoned
Exterior
Exterior Feature Covered Patio/Porch, Lighting
Garage Spaces 4.0
Pool Gunite, In Ground, Outdoor Pool, Pump, Separate Spa/Hot Tub, Water Feature, Waterfall
Utilities Available Aerobic Septic, All Weather Road, Cable Available, Electricity Connected, Outside City Limits, Phone Available, Propane, Septic, Well
Roof Type Composition
Total Parking Spaces 4
Garage Yes
Private Pool 1
Building
Lot Description Acreage, Agricultural, Cleared, Cul-De-Sac, Few Trees, Interior Lot, Landscaped, Lrg. Backyard Grass, Pasture, Sprinkler System, Subdivision
Story One
Foundation Slab
Level or Stories One
Structure Type Cedar,Rock/Stone
Schools
Elementary Schools Vandagriff
Middle Schools Aledo
High Schools Aledo
School District Aledo Isd
Others
Restrictions Deed
Ownership See agent
Acceptable Financing 1031 Exchange, Cash, Conventional
Listing Terms 1031 Exchange, Cash, Conventional


Making real estate fast, fun and stress-free!

